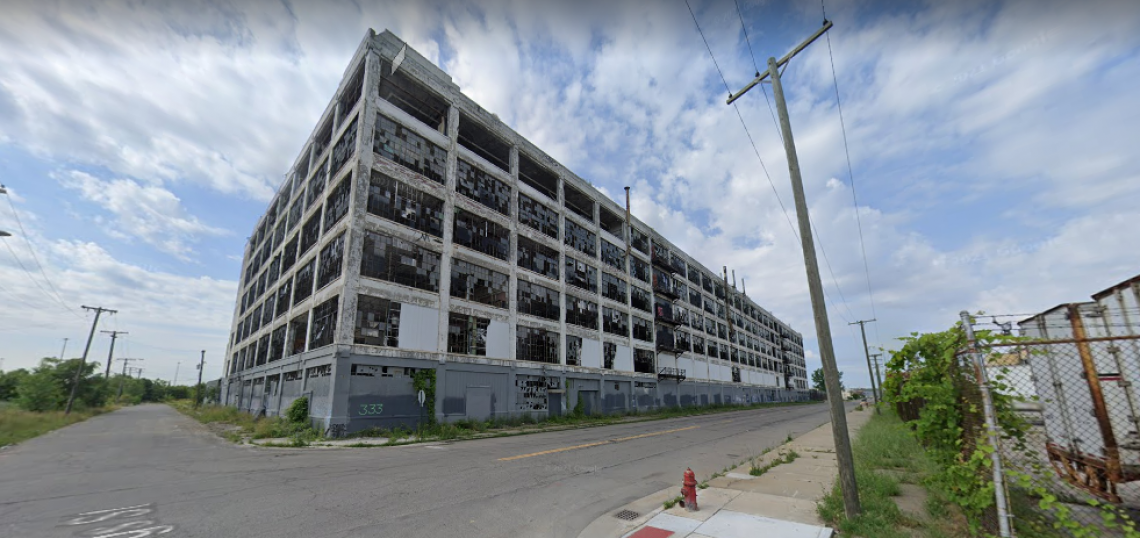One of the city's largest eyesores could be transformed into apartments in a $134 million redevelopment. The 600,000-square-foot Fisher Body Plant 21, seen clearly from the I-75/I-94 interchange, will be redeveloped into Fisher 21 Lofts, with 433 apartments, along with retail, business, and coworking space.
Black developers Gregory Jackson and Richard Hosey are leading the development, with the help of Kevin Lewand of Lewand Development.
“Just as it is hard to overstate the effect of this highly visible Detroit challenge being unmet, it is also hard to overstate the effect the successful redevelopment will have on Detroit’s momentum,” said Richard Hosey of Hosey Development. “This transformative project will become a road map for repurposing industrial buildings around the city.”
City Council will have to approve the sale of the property to the developers. The Community Benefits process and initial site work could start this spring, with a completion date of 2025.
20 percent of the apartments will be set as affordable, and the rest market-rate.
“This project is being done by Detroiters and for Detroiters,” said Greg Jackson, who with Anika Jackson Odegbo, is part of the father-daughter team behind Jackson Asset Management. “This project is proof of the potential of Detroit, its spirit and its people. We are honored to become stewards of this forgotten piece of the city’s storied past and turn it into a key piece of its future, bringing catalytic investment, quality housing and destination retail to this proud neighborhood.”
The development team has committed $15 million to the project. The project will also pursue Neighborhood Enterprise Zone (NEZ) and Property Rehabilitation Act (OPRA) abatements, Brownfield Tax Increment Financing, Historic Tax Credits, and additional funding.
McIntosh Poris Associates has designed the redevelopment plan. The plan includes creating three atriums inside the third through sixth floors, allowing exterior views and natural light for interior spaces. The 2-acre roof will have a quarter-mile walking track, a lounge, dog areas, and more. 700 parking spaces will be available, with 130 enclosed on the ground floor. Bike storage and parking will also be available.
The six-story Fisher Body 21 was opened in 1919 just down the street from the Piquette Plant. It initially built Buick and Cadillac bodies in the 1920s. It was repurposed for building military components for vehicles during World War II. After the war, parts for a variety of vehicles were built there, until it closed for good in 1984. It was briefly used to produce industrial paint in the early 90s. In 2000, ownership moved to the city and remediation of the property began. Various calls for proposals have come and gone over the years. Structural analysis has recently been conducted on the building.
Milwaukee Junction has seen a surge of activity in the last four years. Many small businesses have opened up within the neighborhood and along Woodward and East Grand Boulevard. Chroma opened its coworking space last fall, and the iconic Stanley Hong's Building will be redeveloped into a new music venue.
If this project comes to fruition, it will truly be transformative for the surrounding area.







