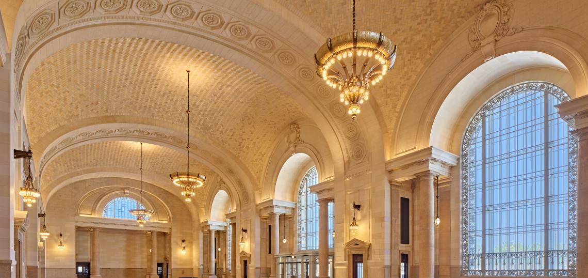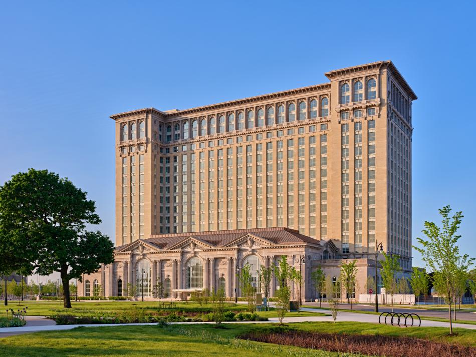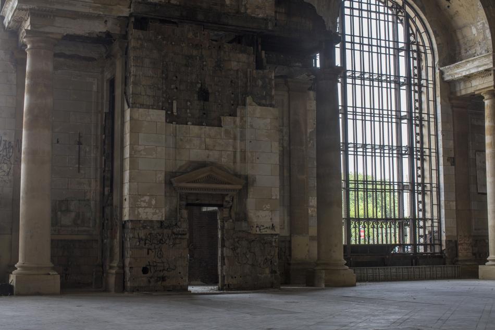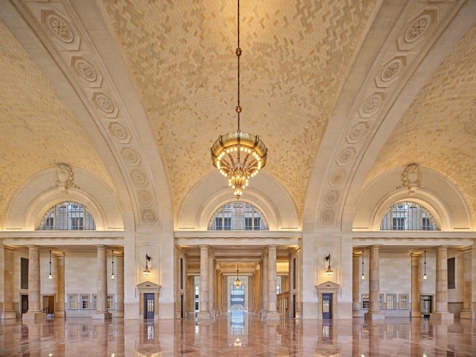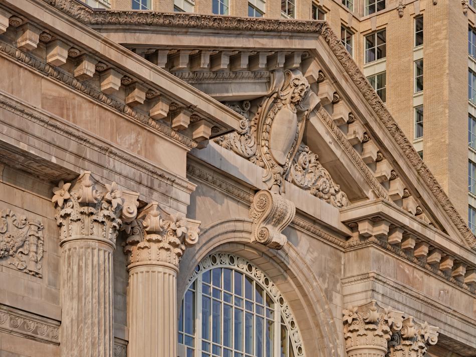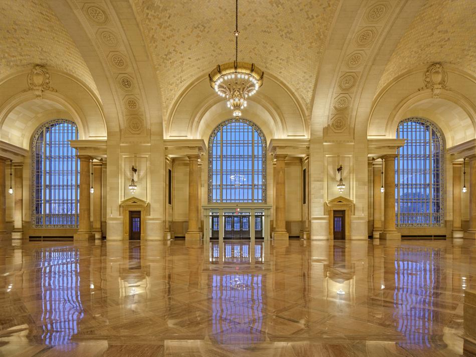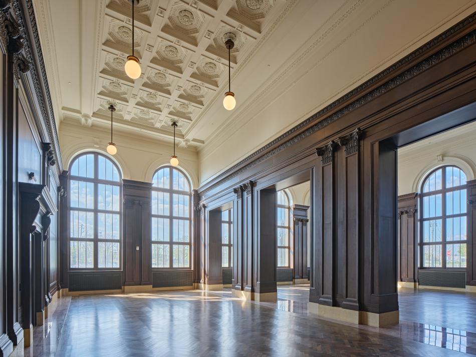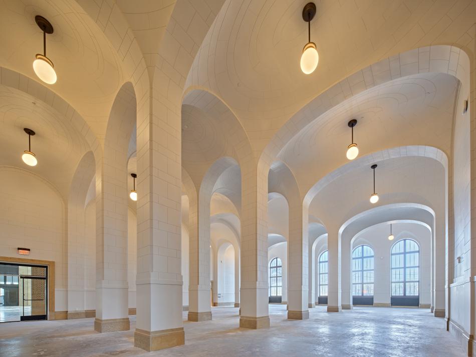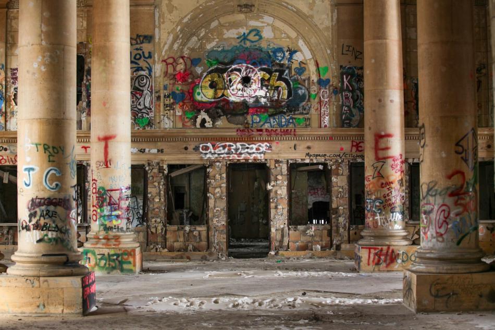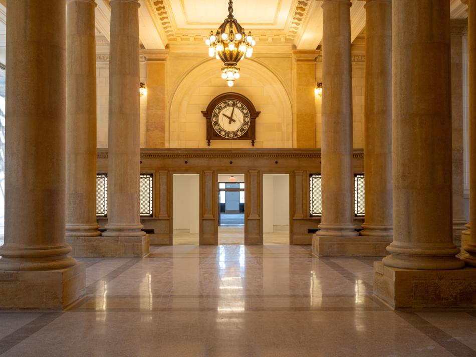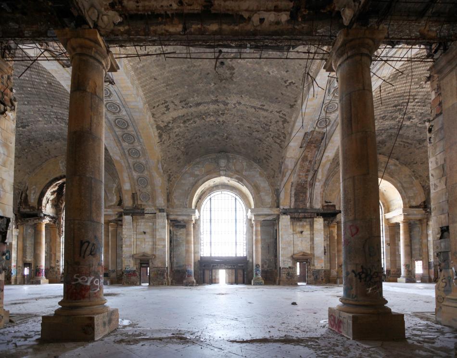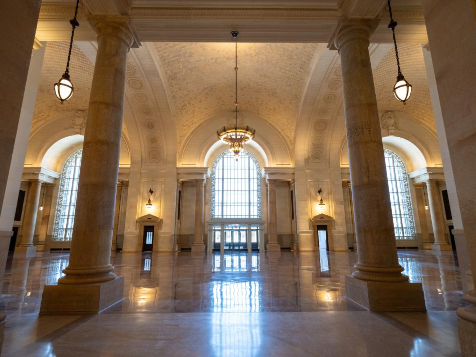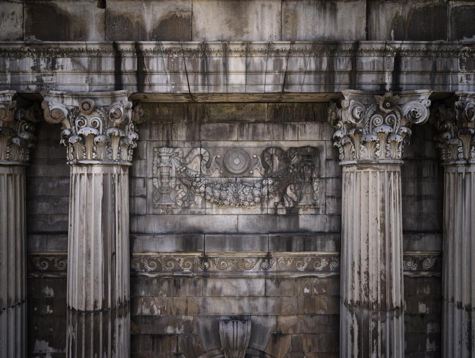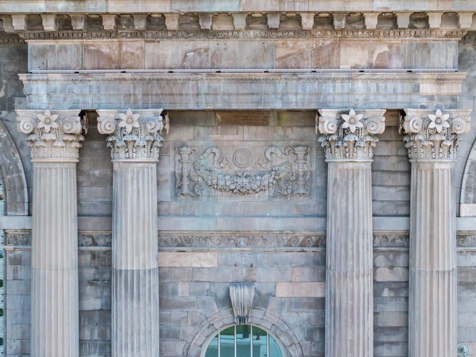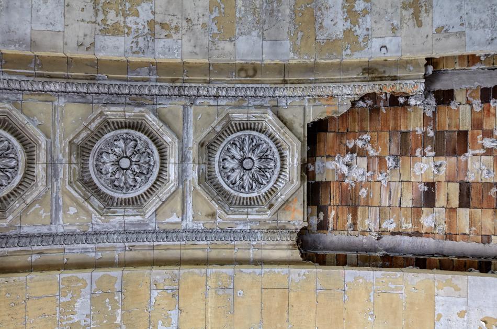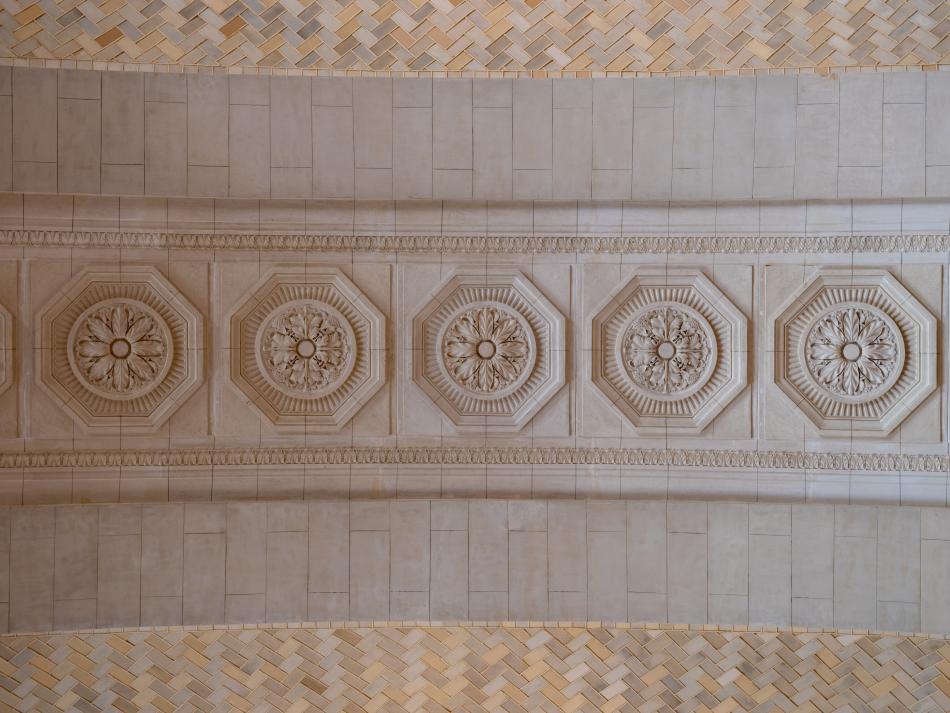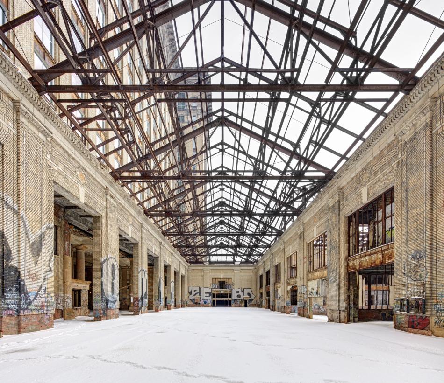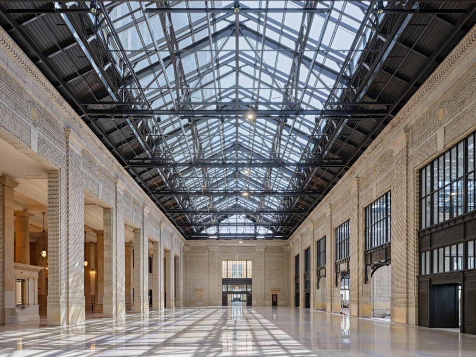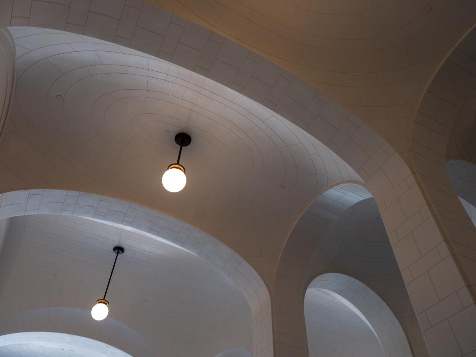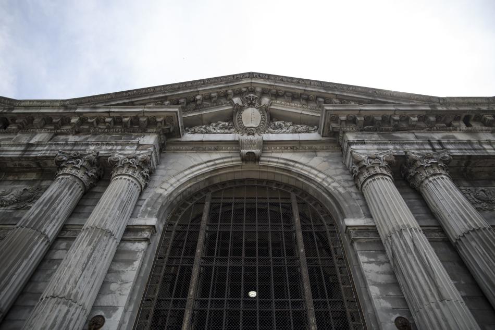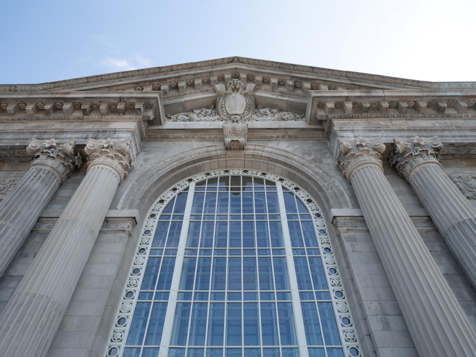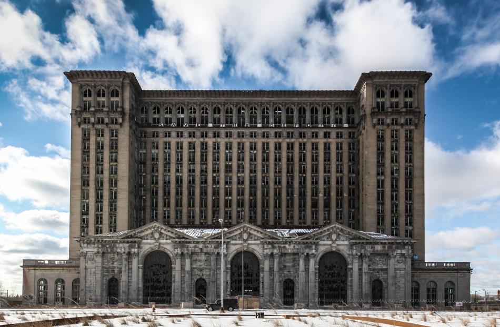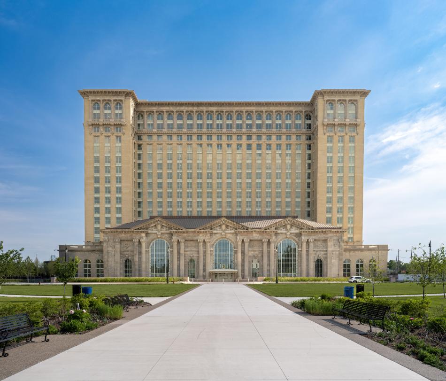It could have been demolished.
It almost happened in 2009. For decades, the city and developers tried to figure out what to do with Michigan Central Station. The 18-story 1913 Beaux Arts building stood vacant for 30 years, with its last train stopping in 1988.
Today, it's a feat of historic preservation.
After Ford Motor Company's six year restoration, the longtime symbol of Detroit's decay reopens this week, looking better than it ever has.
The Station will be the centerpiece of the larger technology and mobility campus Ford has been building through Corktown. The first floor will have public and event space, retail and restaurant options. Some tenants will be moving into offices in the tower in June; it's expected many more will be offices will be activated in the fall. A hotel is planned for the top floors.
“I wanted Michigan Central to be beautifully restored but also reimagined for so much more,” said Bill Ford, executive chair of Ford, in a press release. “This will be a place for the community to enjoy and a destination for visitors from all over. We will have restaurants, music, art, and great retail. And the innovation that will happen here, with startups and companies big and small, will help ensure Detroit preserves its title as the Motor City for generations to come.”
Below is what many people imagine when they think about the interior of the building. 30 years of deterioration led to darkness, ruin, and a loss of hope.
Now, visitors will have a completely different experience within the Station.
We toured the ground floor for a sneak peek in May. This Thursday, a large concert in Roosevelt Park will kick off the reopening of the building, with artists TBD. On June 7, public tours will start for the ground floor - all tickets have been reserved for the first 10 days. This summer, the public will be able to come in Fridays and Saturdays to tour the first floor.
Those who have experienced Michigan Central Station when it was open should be prepared for an emotional experience. The restoration rivals exquisite historical buildings across the country and the world. The Station was originally designed by architects Warren & Wetmore and Reed & Stem, who also designed Grand Central Station in New York. The preservation work done by Quinn Evans and Christman-Brinker honors its past while updating the building for modern use.
“Michigan Central means a great deal to us all. In many ways, this building tells the story of our city,” said Bill Ford “This Station was our Ellis Island – a place where dreamers in search of new jobs and new opportunities first set foot in Detroit. But once the last train pulled out, it became a place where hope left. In 2018, I decided it was time to change that by reimagining this station as a place of possibility again. Over the past six years, Ford Motor Company and teams of forward thinkers, designers, community leaders, and more than 3,000 skilled tradespeople have worked to bring this landmark back to life.”
This is not your average building renovation. 1.7 million hours went into the restoration. 3.5 million gallons of water had to be pumped out of the basement. 4,200 light fixtures, 5.6 miles of plumbing, and 300 miles of wire and cable were installed in the 640,000-square-foot building. A quarry in Indiana was reopened in order to excavate the same limestone that had been used over 100 years ago in the initial construction of the building. A recreated Corinthian column capital outside of the main entrance was carved by hand from a block of limestone; it took 450 hours to complete.
Some parts of the building were in better shape than others due to the location of water damage and salvaging of existing materials. The arcade on the east side, where many visitors came through from the trolley to the ticket window, was in fairly good shape because there wasn't a lot of water damage on that side. This will be the area where local vendors will have their shops. Some of the Mankato columns leading up to the ticket counter have pitted and marked areas; these imperfections are due to water damage over the years.
The Grand Hall is truly the showstopper of the building. It served as a waiting room in the past. All the benches were gone, but the team paid homage to them in the flooring. Most of the floor is marble, but terrazzo was laid where the benches once sat. You can still feel some grooves in the marble floor from where people's feet rested while waiting in the most popular benches.
8.6 miles of grout was used on the 29,000 Guastavino ceiling tiles - all but 1,300 of these tiles were original to the station. Three grand chandeliers were recreated based on the former chandeliers in the building.
To the west of the Grand Hall, the former men's waiting room has wood herringbone floors and dark wood columns. All the wood and plasterwork had water damage due to the sloping on this side of the building; just trace amounts of the oak paneling and herringbone floor were intact. Only one plaster rosette remained. All of this had to be recreated; 3D scanning helped to recreate the plaster molds for the inlay ceilings. At the top of the columns are rams heads; they were all missing but someone reached out in the restoration process to tell the team that they had one; that was enough to help recreate all the others now in place.
On the west side of the building is a space that held a restaurant and it will again. It was full of tiled arches in the ceiling that were covered by drop ceilings. This room and the carriage house that sits just outside (next to West Vernor) will likely be used for the hotel portion that's still to be built out. The 750 pound clock on the carriage house was missing when restoration started; an anonymous person left the clock for the team at a location in the middle of the night so it could be used again.
Most of the bricks in the South Concourse were largely intact. Flooring was updated to include cooling, which will help with sustainability. This room will be public, with some food and beverage options in the future. A ramp leading outside, which was once used for people getting to their train, will now lead to a new public park that will soon start construction. Graffiti which once covered the walls has been catalogued, and some has been saved in the hallway off the concourse.
“Everything Ford could save, we did, and other elements were re-created through technology and tenacity,” said Melissa Dittmer, Head of Place at Michigan Central. “At the same time, it was important to us to respect The Station’s extraordinary past, including its ongoing role in Detroit’s cultural landscape. Weaving these histories through repurposed, state-of-the-art spaces will enable us to create an inclusive, forward-looking building that can propel innovation for the next 100 years."
Please see below for before and after photo sliders of the renovation.
Slider photo credits:
- Ticket booth: Stephen McGee
- Grand Hall: Stephen McGee
- Exterior columns: Before James Haefner, After Stephen McGee
- Grand Hall ceiling: Before James Haefner, After Stephen McGee
- South Concourse: Before James Haefner, After Jason Keen
- Restaurant ceiling: Before Charlotte Smith, After Stephen McGee
- Exterior windows: Before Charlotte Smith, After Stephen McGee
- Exterior building: Stephen McGee





