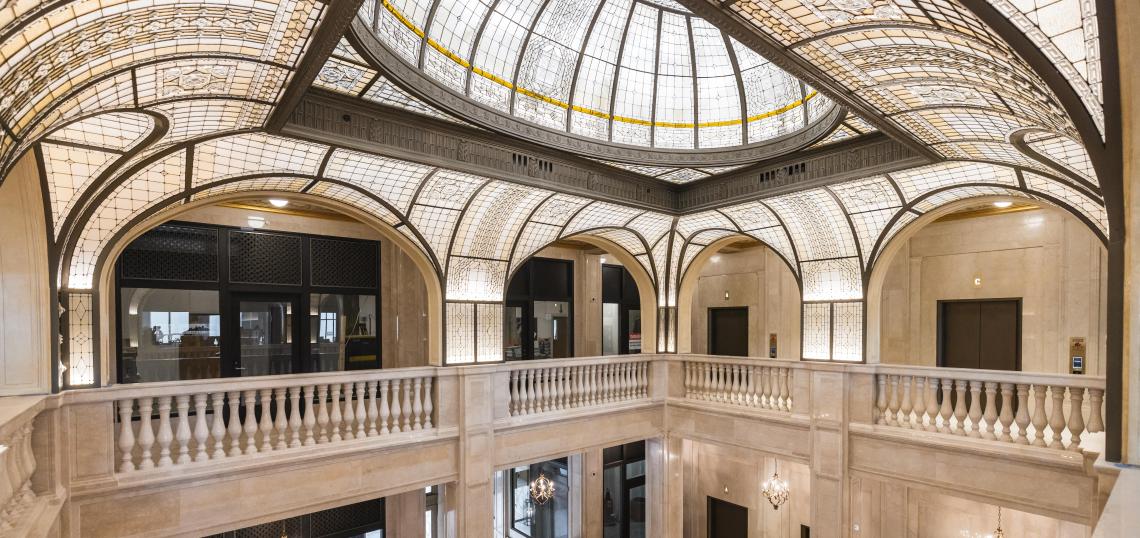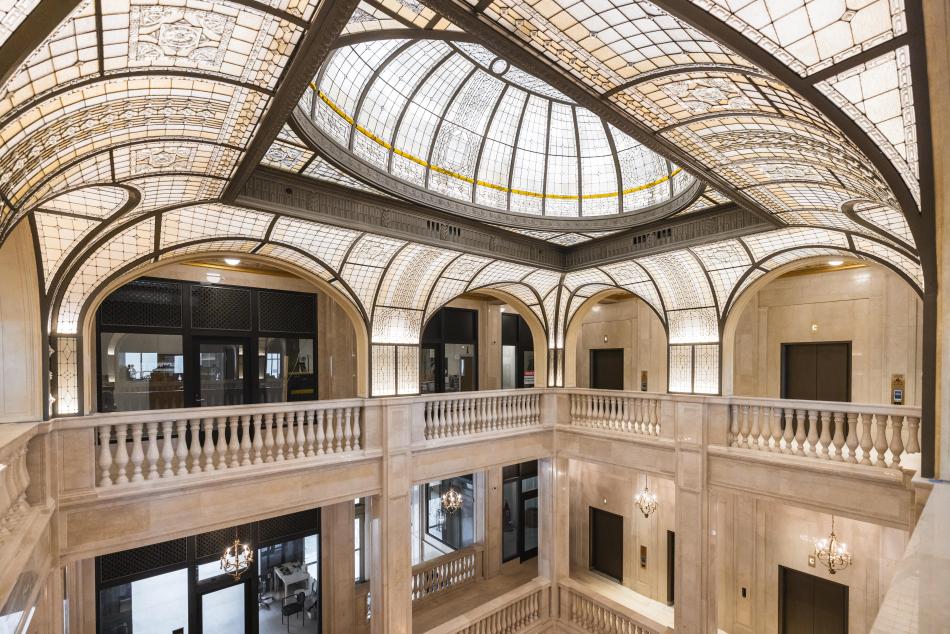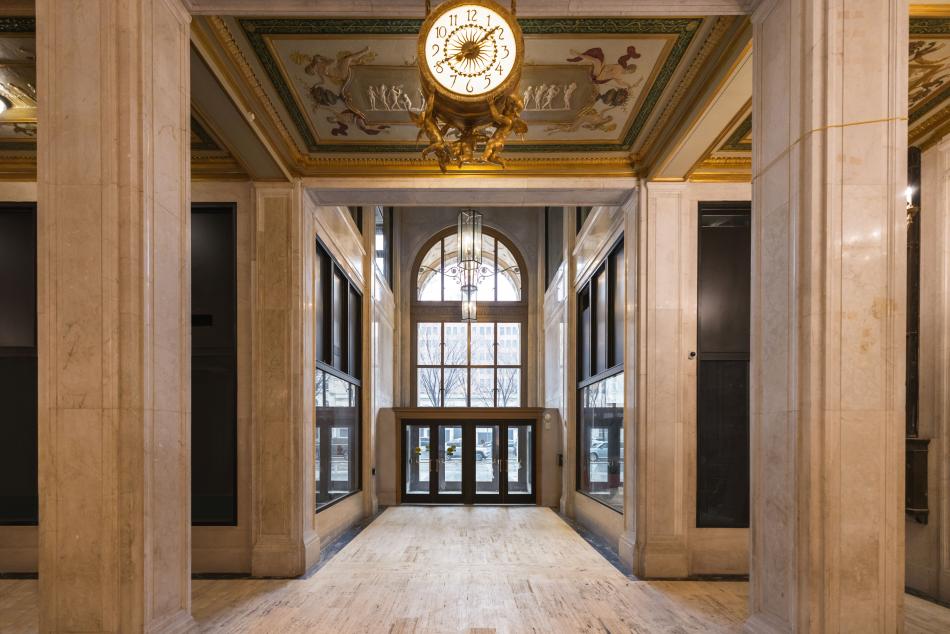Today, Bedrock offered a glimpse inside one of the most anticipated developments in the city–the restoration of Book Tower. Built in 1926 and neglected for years, the Book Tower and Book Building will reopen this year for residents and visitors.
The $300 million redevelopment started in 2016 after Bedrock purchased the building in 2015.
“Eight years ago, I said that Book Tower would be the most game changing and exciting redevelopment project in Detroit,” said Dan Gilbert, founder and chairman of Rocket Companies. “Today, we are thrilled as we prepare to re-open one of the most iconic, and interesting buildings in the entire city. Detroiters have always recognized the importance and historic significance of Book Tower, and we are ready to honor that sentiment as we put into service and deliver the meticulously restored property back to the community.”
When completed, the Book Tower and Building will bring:
- 229 residential units, set to pre-lease starting in April,
- 117 ROOST Apartment Hotel accommodations,
- 52,000 square feet of retail and office space, including
- Three new dining options, and
- Co-working, meeting, and event space, plus an activated alleyway.
When work was started in 2016, the most noticeable change came from a good power-washing. The 38-story Italian Renaissance Revival style tower, designed by Louis Kamper, had been covered in soot for years. Next came the restoration of the statues on the side of the building–the caryatids.
The standout feature inside the building will be the restoration of the 1920s art glass skylight, with 7,000 individual glass jewels and 6,000 glass panels. Visitors will be able to appreciate it in a new three-story marble atrium they're calling the Rotunda.
According to a press release, during this restoration, Bedrock:
- Recreated and hand painted more than 7,000 square feet of ornate ceiling tiles to match the original designs and color of the structure.
- Reinstalled 50,000 square feet of marble.
- Replaced all 2,483 windows with modern, historically accurate versions to increase energy efficiency.
- Restored 29 caryatids on the exterior of the building.
- Adapted the former office spaces into 46 unique floor plans for apartments and hotel rooms.
- Refitted the rooftop event space with a 2,200 square foot skylight.
- Repaired the building’s original travertine floors.
- Revealed the classic, limestone façade for the first time in years.
The Roost Apartment Hotel will open early this summer. Food and beverage options include a French restaurant with breakfast, lunch, and dinner; a bar in the Rotunda with coffee and tea service during the day and craft cocktails at night; a Japanese restaurant and sake pub; and an indoor/outdoor bar that can be reserved as an event space.
Bedrock partnered with New York-based ODA for architecture and interior design renovation, as well as Brinker/Christman on construction and Kraemer Design Group on historic preservation.
Additional photos of the residential and hotel units can be found in the gallery at the top. Before and after photos can be found here.









