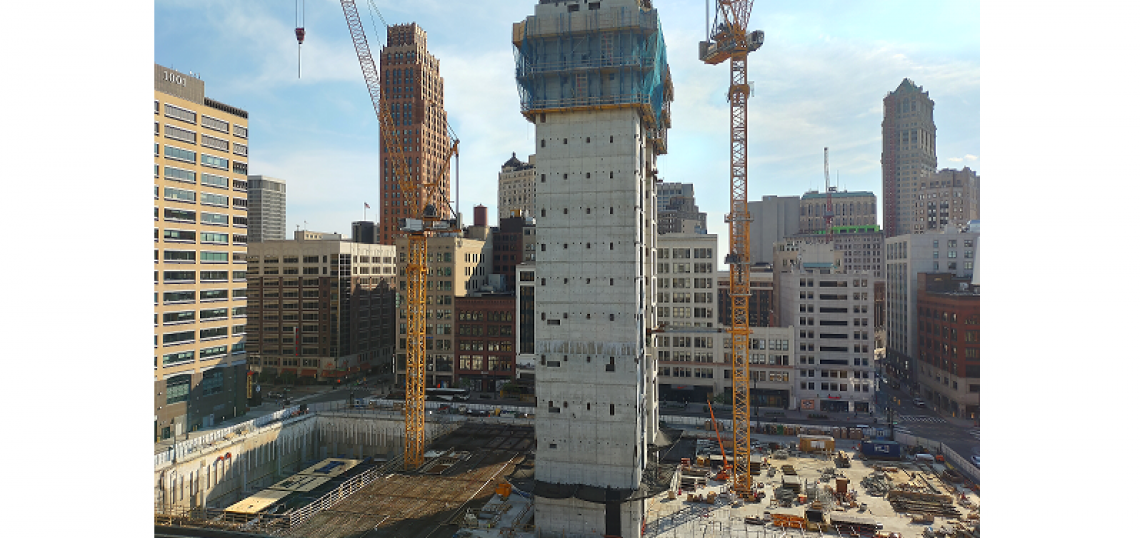Over the past six months, we've seen columns rise at the Hudson's site downtown. Bedrock and Barton Malow report that structural steel is now on site, and installation started on June 24.
The structure will be built over the next nine months, with two floors going up every three to four weeks. 6,250 tons of steel will be used during this installation, along with 100,000 bolts. The trusses can span up to 90 feet long and 22 feet tall, and some weigh more than 112,000 pounds.
The Hudson's site broke ground in late 2017. Initially, the plan called for the tallest tower in Detroit and Michigan, at over 900 feet tall. Plans have since downsized to a 680 foot tall tower. The tower is expected to house both residential and a hotel, along with an exhibition area. The shorter podium building next door will have office space, event space, and street level retail. 700 parking spots will be located underground. The development was designed by SHoP Architects.
It stands on the city block which was once home to Hudson's, which was once one of the largest department stores in the country. The store broke ground in 1891, and additions were built over the years. It was 25 stories tall and spanned the whole block. After reaching its peak in the midcentury, retail in downtown Detroit started to decline. The flagship store closed in 1983, and was imploded in 1998.
The city gave Dan Gilbert development rights in 2007 and encouraged him to build Quicken Loan's headquarters on the site. After the Great Recession, Gilbert moved the company into the Compuware Building a block away. A design competition was announced in 2013. A final design was selected in 2017.
The development is expected to be completed in 2024.







