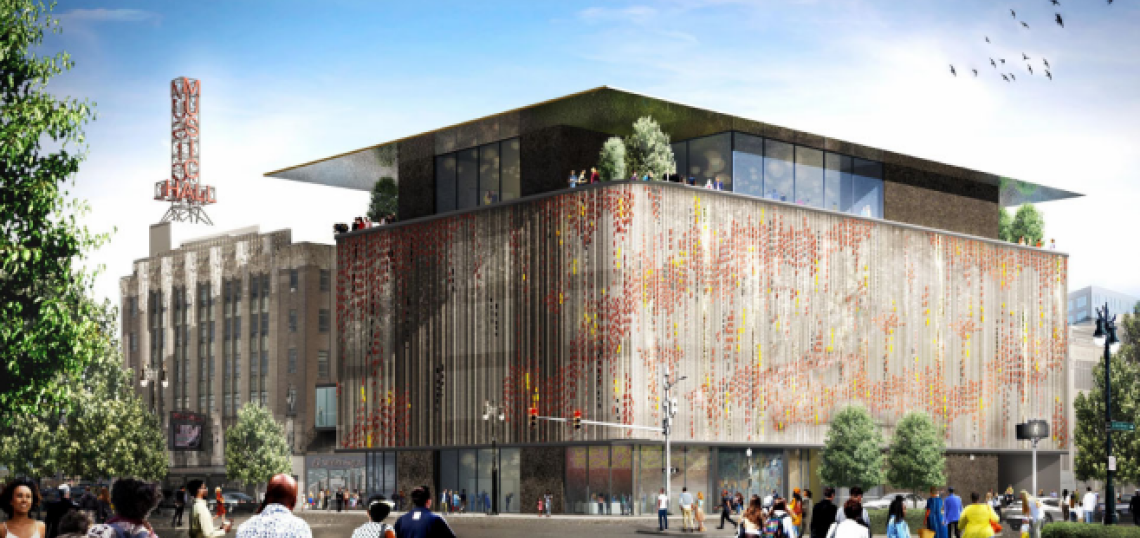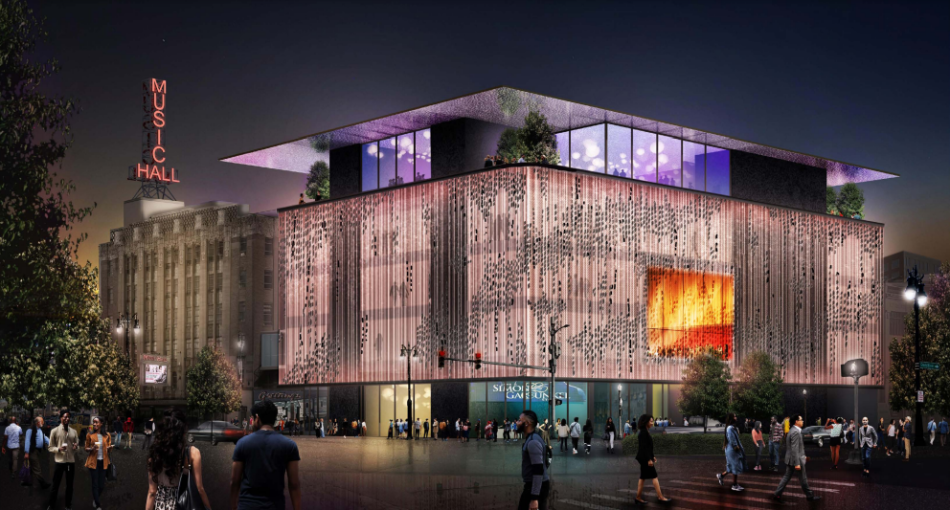Earlier this week, the Detroit Historic District Commission approved plans (with conditions) on a new 100,000-square-foot, five-story building at Madison and Randolph that would be an expansion of the historic Music Hall. It would rise on a parking lot next to the historic building, which opened in 1928.
The proposed building would have glazed brick and granite wall panels, a cantilevered roof, and a large "veil" over the 2nd through 4th floors. It would also have a rooftop terrace like its neighboring building.
The designers will have to come back to the commission for approval on the roof pitch and the veil, or screen, over the building.
The veil will have warm and cool metals that will add brightness to the facade. It will also have backlit LED lighting at night that will change according to the event.
The architects for the project are Tod Williams Billie Tsien Architects LLP, whose work includes the David Geffen Center in New York and Frederik Meijer Gardens in Grand Rapids.
Over the past few years, Music Hall has built a temporary stage on the lot which will be used for the new building. They leased the lot for years, and purchased it in 2022.
A timeline for the project isn't currently known. According to an article last year in Crain's, the new venue would hold 1,900 people, and be geared toward a younger audience.








