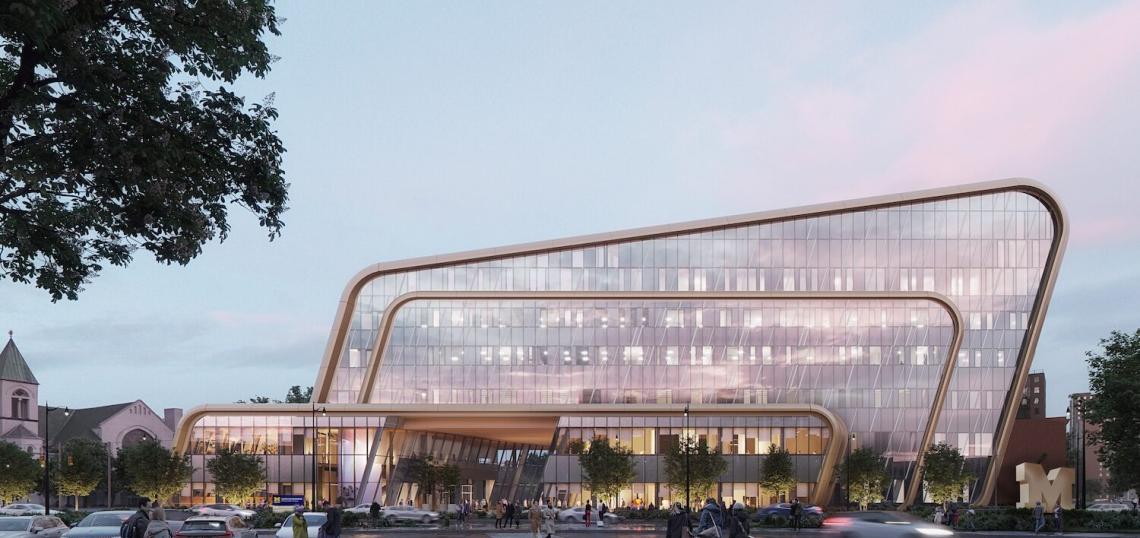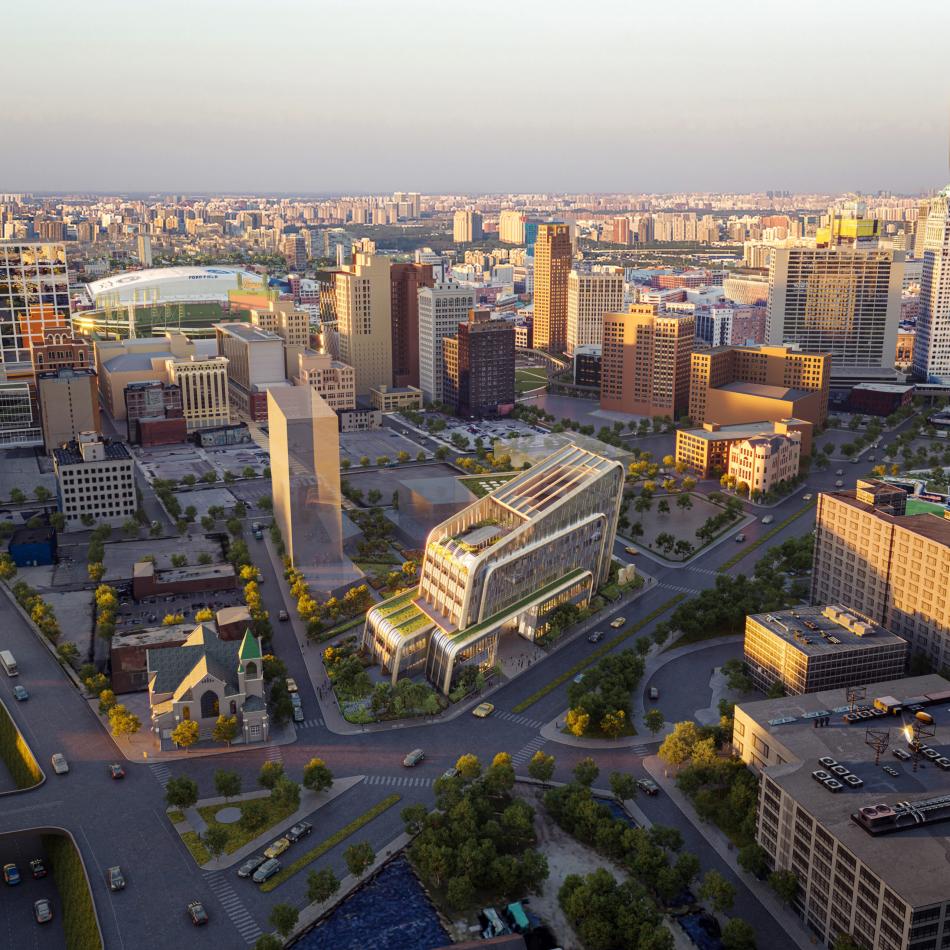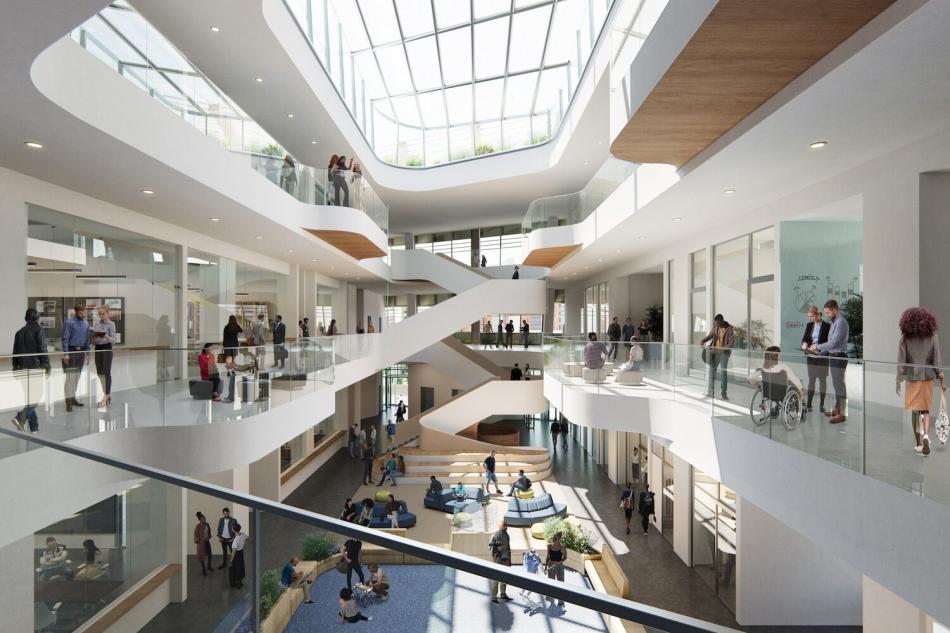We now have a better idea of what the University of Michigan Center for Innovation will look like in the downtown Detroit landscape. The Board of Regents approved the design for the six-story building, which broke ground late last year.
Additional buildings include a residential building and an incubator space; plans for these will developed in the future.
Graduate programs will be located on the top floors of the UMCI, while public-facing programs, along with cafe and some offices, will be on the first two floors. The UMCI will have both masters level classes and workforce development programs.
“The UMCI is a catalyst for positive change and, as such, presents itself along Grand River Avenue as a ‘gateway for innovation,'” said Hana Kassem, FAIA, Design Principal, Kohn Pedersen Fox (KPF). “It proudly bears the University of Michigan spirit focusing on progress and inclusivity which is embodied in its dynamic forward-leaning form and the portal that cuts through it, inviting access to all. Its transparent facade at street level engages the passerby, showcasing innovation, by putting making and research on display.”
Developer Stephen Ross donated $100 million to the project, while the state emailed another $100 million for it. The remaining $50 million is being raised by the university. The $250 million project should be open in Spring 2027.








