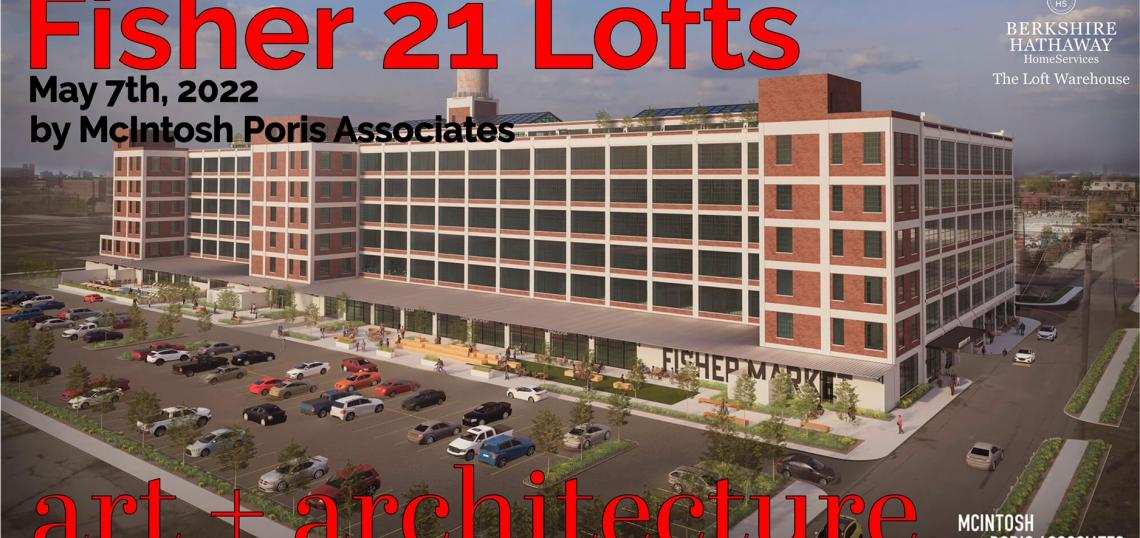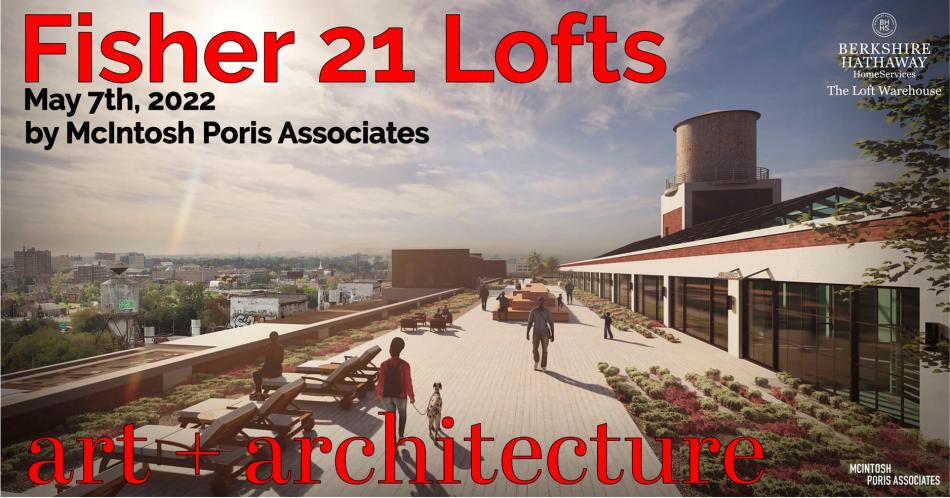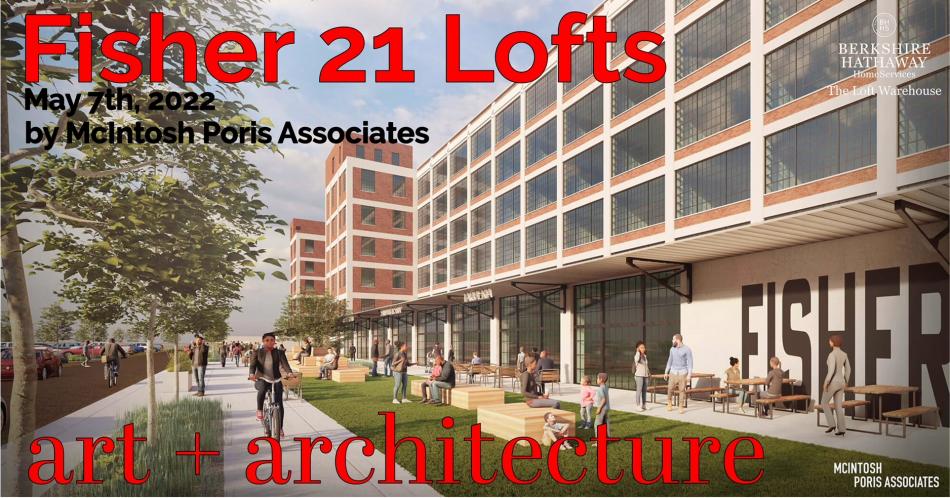The free art + architecture series, produced by Berkshire Hathaway HomeServices| The Loft Warehouse, offers an exciting spring/ summer lineup of front- page newsmakers, new developments, and architects.
Space is limited, and RSVP is required. Enjoy meeting some of the city’s leading personalities in the fields of urban development, art, and architecture. Learn about what’s new, and next in our city. Share your own projects and plans, ask questions, build your community. Refreshments, wine and cheese, are served and parking is free, curbside. See the event calendar and details on the Loft Warehouse’s Eventbrite page here.
WHEN: May 7, 2:00pm-4:00pm
WHERE: The Loft Warehouse, 3434 Russell Street, Suite 101, Detroit, MI 48207
WHAT: Part of the ongoing Art + Architecture Series at The Loft Warehouse, this free program will discuss the Fisher Body 21 Plant’s significance in Detroit’s history, how it came to symbolize urban blight, and architect McIntosh Poris Associates’ innovative plan to revive the factory as a mixed-use residential/commercial project.
One of Detroit’s architectural landmarks, the 600,000-square-foot Fisher Body 21 plant, originally designed by Smith Hinchman & Grylls and opened in 1918, was last occupied in 1993. Several attempts to revive the building as a manufacturing facility have failed. The one proposal with widespread enthusiasm will transform the former Fisher factory into 433 apartment loft units and offer nearly 45,000 square feet of ground- and second-floor commercial space for restaurants, retail, and co-working offices.
Announced by Mayor Mike Duggan in March, the Fisher project is led by developers Jackson Asset Management, Hosey Development, and Lewand Development in conjunction with Detroit architecture firm McIntosh Poris Associates. As part of the Art + Architecture Series, McIntosh Poris principal John Skok, AIA, will discuss the Fisher building’s historical significance and why previous reclamation plans weren’t viable.
Skok will also show McIntosh Poris’ vision for the project, named Fisher 21 Lofts. In addition to a full historic renovation of the building’s façade, the revitalization will create a precedent-setting mixed-use community. The project will include apartment units as well as a central atrium with co-working spaces, an outdoor pool, and a recreation lounge. An expansive rooftop terrace will have a quarter-mile loop of walking paths with striking views of greater Detroit and the building’s existing penthouse will be transformed into a clubhouse and fitness center for residents.
The program will include refreshments and a reception. Space is limited, registration required for entry.
Click here to sign up: https://www.eventbrite.com/e/art-architecture-mcintosh-poris-architects-fisher-body-plant-21-tickets-321480555997








