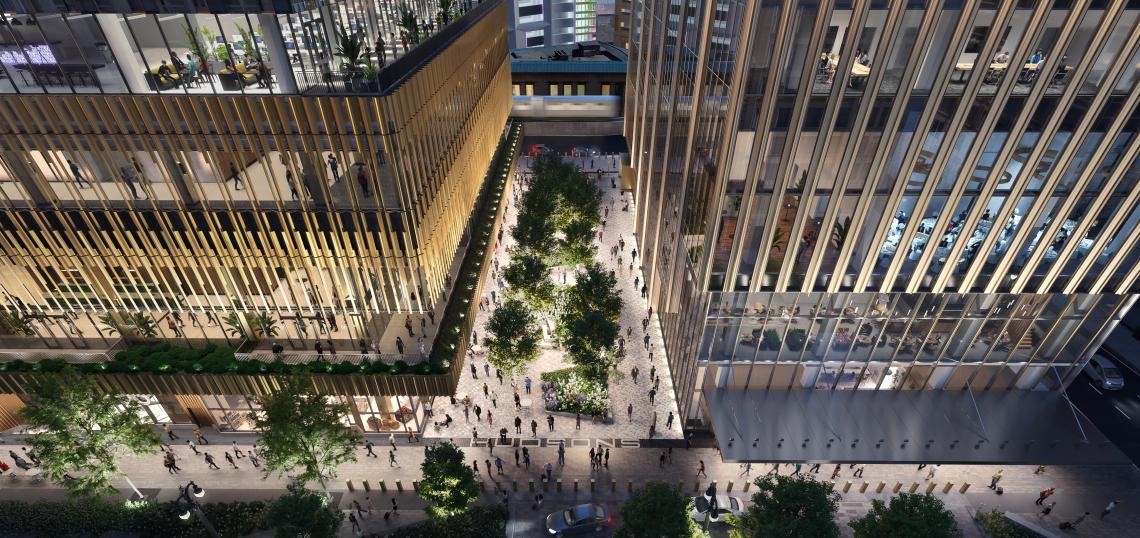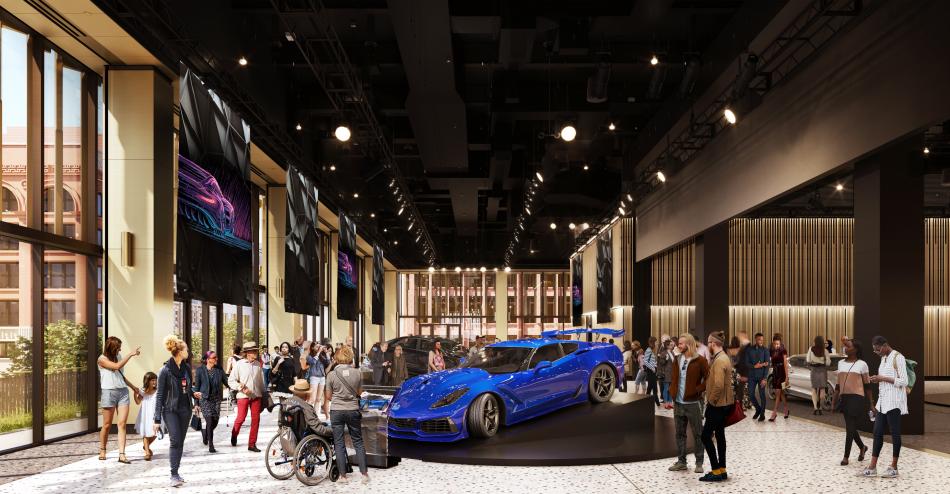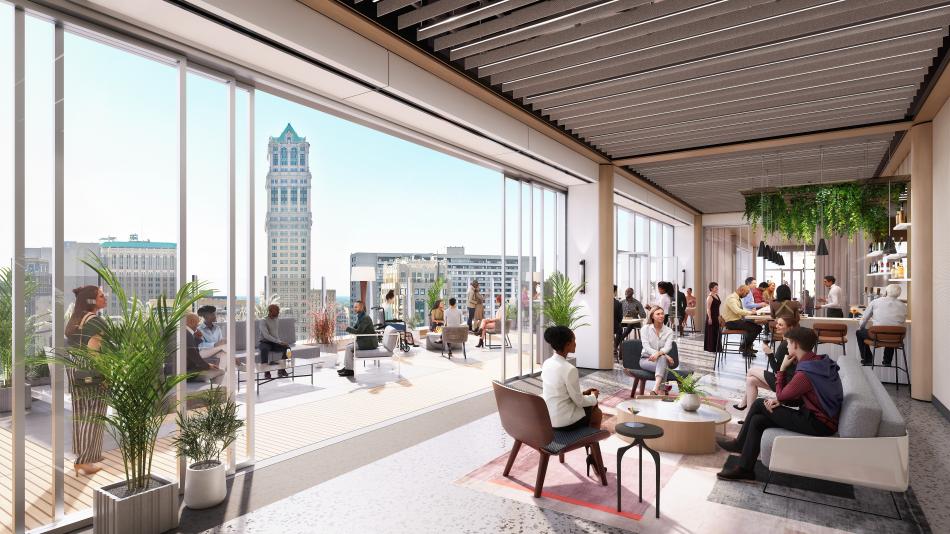New renderings were released today one of the city's most visible and notable developments. While the proposed 685-foot tower at the Hudson's site gets the most attention (see new exterior renderings here), the office building next door will be an active space with many places for the public to visit. Bedrock unveiled a look inside the 220-foot office building, with office, event, and dining space. (Click through the gallery above for more photos)
Retail space will be at ground level for the office building, with frontage on Woodward, Grand River, and Library Street with a plaza between the two buildings, as seen above. The second and third floor of the building will be the event space, with 126,000 square feet available with capacity to host events up to 2,500 people.
400,000 square feet of office space will be available in the building, with floor-to-ceiling windows overlooking the nearby buildings and a large, light-filled atrium in the middle.
At the top of the building will be an indoor/outdoor dining space; the renderings show lovely views of the David Stott Building and the Book Building.
At the construction site, the office building has topped out, and the tower is now 200 feet high. In all, the development will bring 1.5 million square feet of office, retail, event, residential, and hotel space to the former site of the Hudson's Building.
New-York based SHoP Architects and Detroit-based Hamilton Anderson have worked on the design of the project, while Pophouse has designed the interiors of the office building.
The tower is expected to reach its final height next year, and the development should be completed in 2024.









