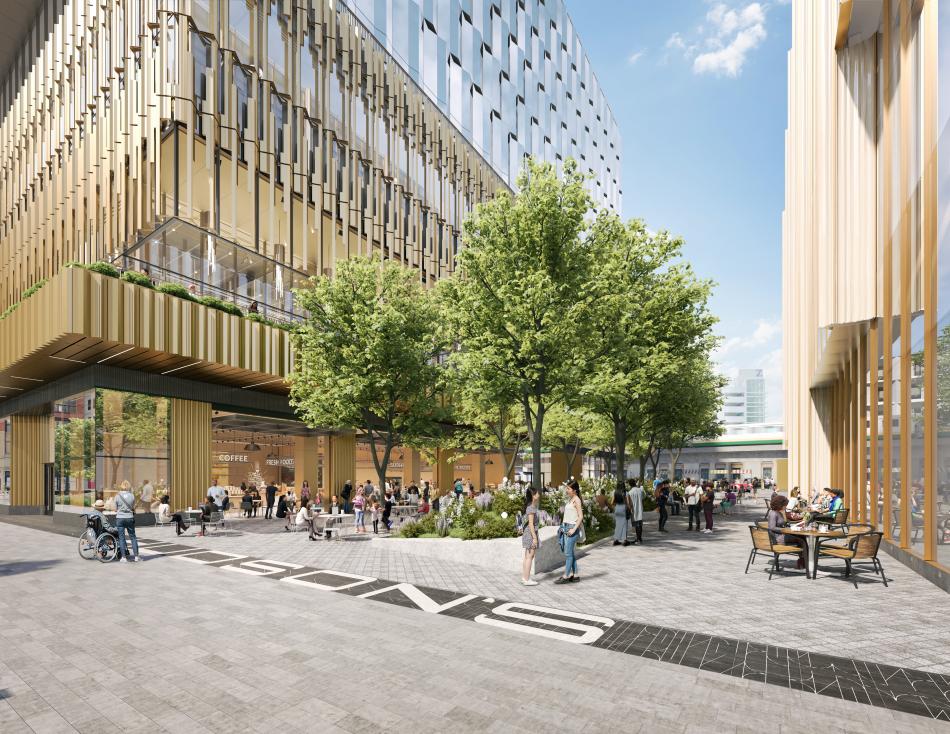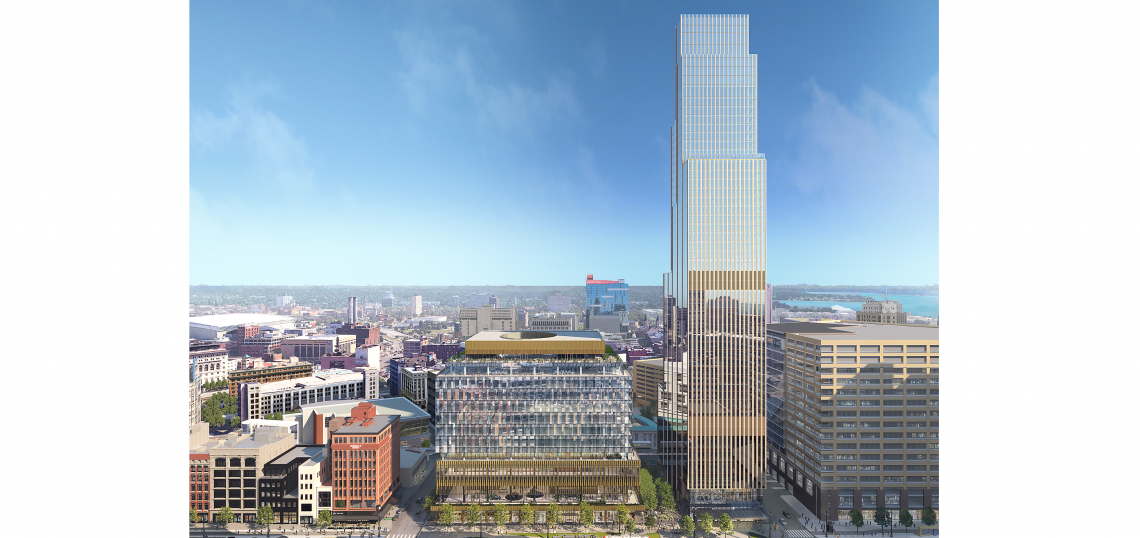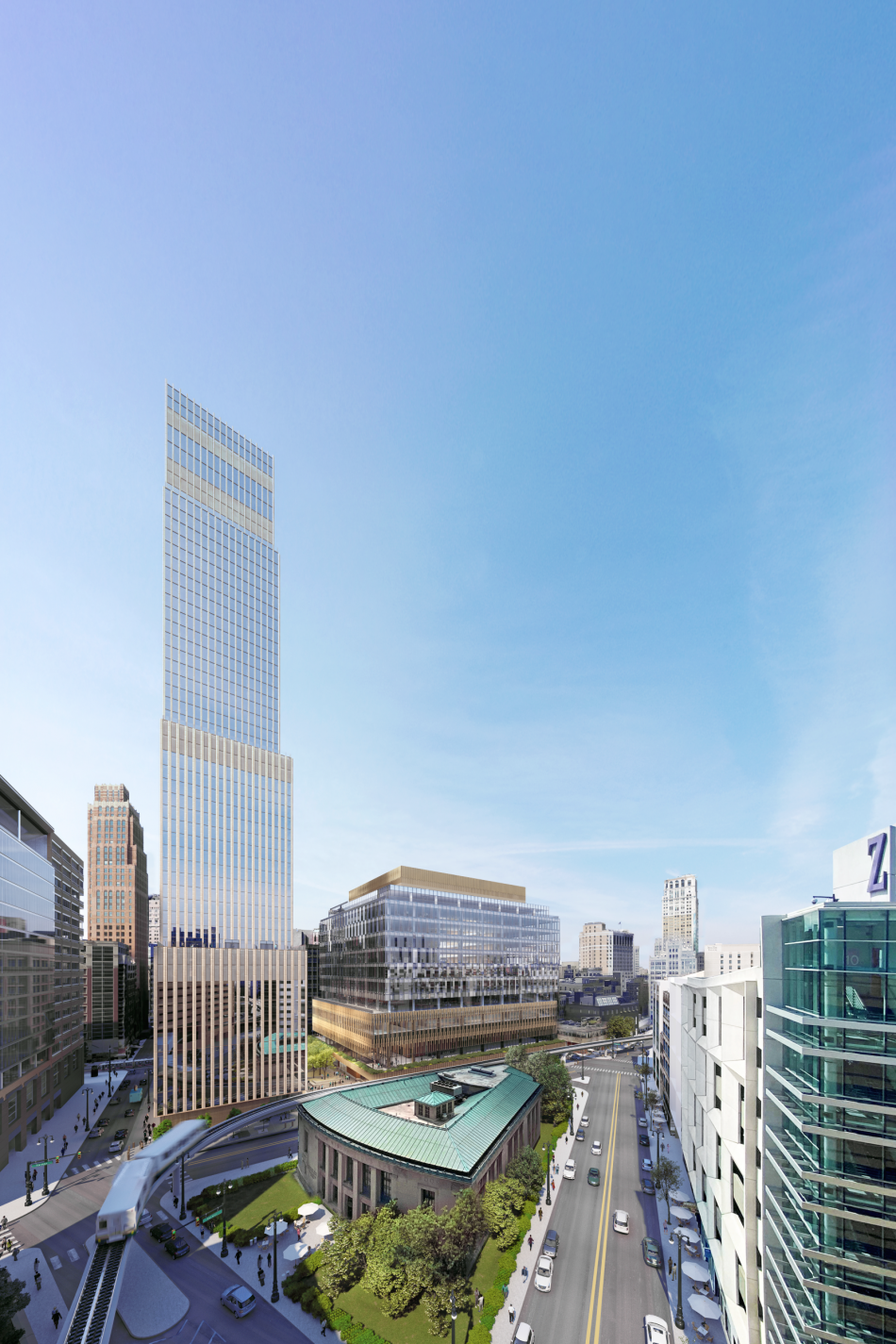Bedrock released new renderings of the Hudson's site today, which will add 1.5 million square feet of office, residential, hotel, event, and retail space to the site of the former Hudson's building in downtown Detroit. We got a glimpse of what the inside of the office building will look like. Now, we have a better idea of what it will look like in Detroit's skyline.
The tower will rise to 685 feet, and should reach that height next year (it's currently at 200 feet). The tower will include 100-120 residential units on the top floors, plus a 5-star luxury hotel (rumored to be an Edition Hotel) with 227 rooms below. In between the two buildings will be a large public plaza. (See more renderings in the gallery above).
 View of the development’s activated through-cut plaza from Woodward Avenue. Courtesy of SHoP Architects.
View of the development’s activated through-cut plaza from Woodward Avenue. Courtesy of SHoP Architects.
“The significance of this development goes beyond its unique and distinctive physical presence. Once complete, along with impressive views, the project will bring premier office, residential, hotel and event spaces with carefully curated dining and entertainment experiences,” said Kofi Bonner, CEO of Bedrock. “But more importantly, the project will anchor the transformation of the historic Woodward corridor and exemplifies the resurgence of Detroit. The reinvigoration of Detroit’s most centrally located site will become a must-see location and will generate fond memories for Detroiters and visitors for generations to come.”
Ground broke on the Hudson's site development in late 2017. The entire development should be completed in 2024.








