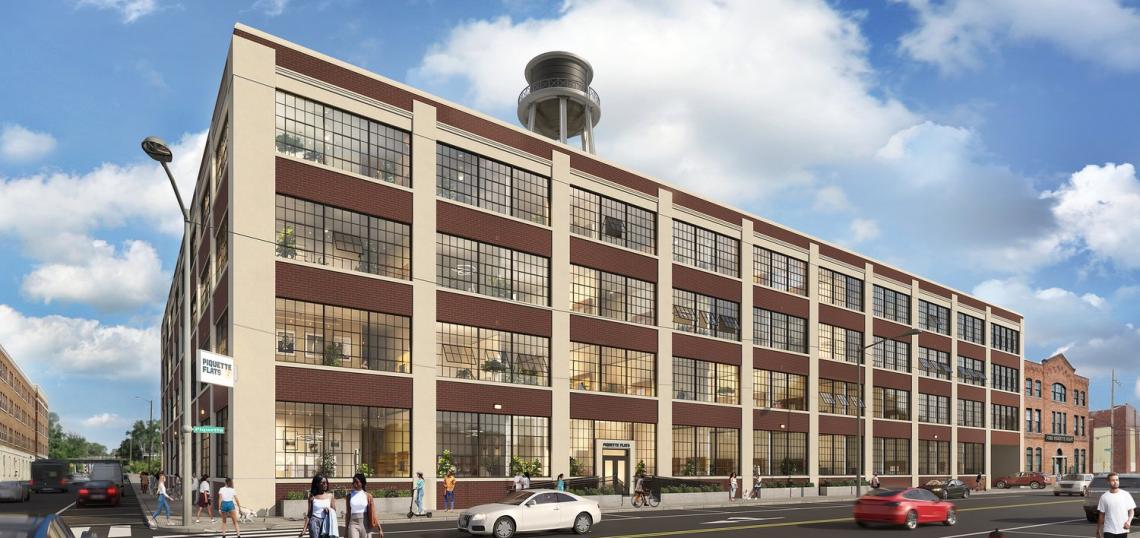Work has officially started on the $38.2 million adaptive reuse of the former Studebaker Detroit Service Building in Milwaukee Junction. Piquette Flats will bring 161 apartment deemed affordable (or workforce housing) to the central Detroit neighborhood.
All of the apartments will be for those making between 60-120% Area Median Income (AMI), with most coming in below 80% AMI. The development will have 71 studios, 87 one-bedrooms, and 3 two-bedroom loft-style apartments.
The redevelopment also includes reconfiguring 190 parking spaces on-site.
Amenities for residents include a fitness center, lounge, community rooms, and a dog wash. Laundry will be located on each floor.
The Albert Kahn-designed building sits next to the Piquette Plant museum. The four-story, 108,000-square-foot building at Piquette Avenue and Brush Street dates back to 1920 and was used to support the nearby Studebaker factory. The building has been mostly vacant since 2017 and according to a release, was used for document storage and some office space. Its spot in the Piquette Avenue Industrial Historic District make it eligible for federal historic tax credits.
Additional funding was approved from the City of Detroit with a 12-year $3 million tax abatement and $2 million in Brownfield Tax Increment Financing. The Michigan Economic Development Corporation also contributed a $7 million low-interest loan. Michigan State University is also investing in the project.
“Milwaukee Junction is the birthplace of the U.S. auto industry where, in the early 20th century, manufacturers sprang up around the Milwaukee and Grand Trunk railroad lines,” said Peter Cummings, Chairman & CEO of the Platform. “Piquette Flats allows us to repurpose this important historic building and provide affordable housing options for a diverse range of city residents.”
Renovation work includes replacing all building systems (electrical, mechanical, and plumbing), a new roof and elevators, and preserving its historical features such as restoring its original red brick facade and installing new industrial sash windows. The apartments will have high ceilings and exposed ductwork. The martini columns seen in many Albert Kahn factories will be a feature of the space.
Kraemer Design Group is the architect for the project, and the contractor is PCI One Source Contracting.
Work is expected to be completed on this project in summer of 2024.
The Platform has led many developments in the area, especially in neighboring New Center. They also completed the nearby 9-story Chroma building, which is now office, coworking, and event space. Development in Milwaukee Junction has been busy the past five years, and we could soon see the redevelopment of the nearby massive Fisher Body 21 plant.







